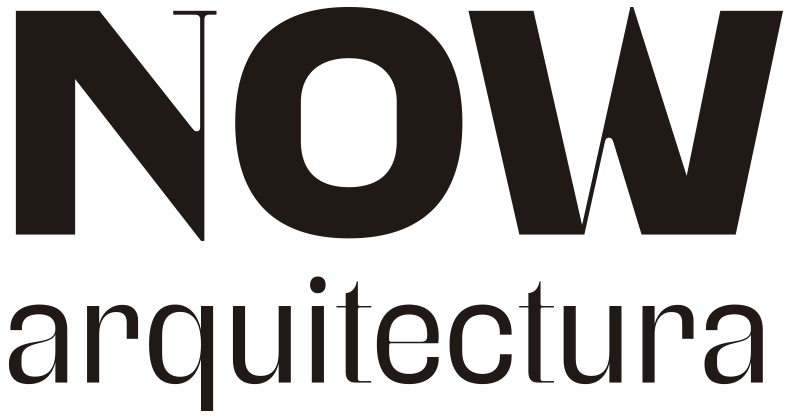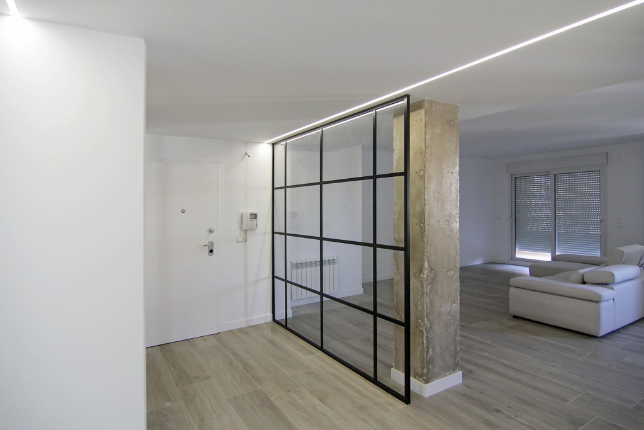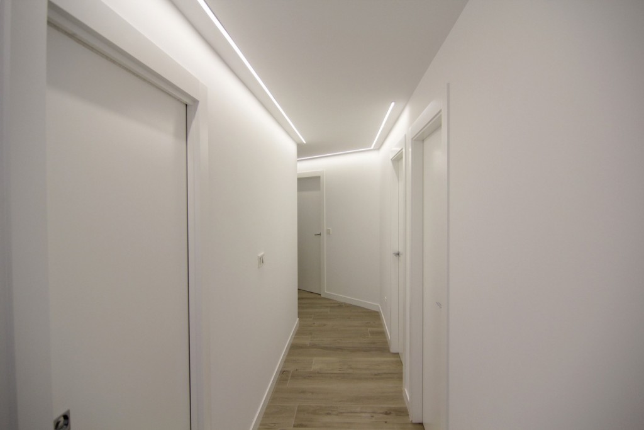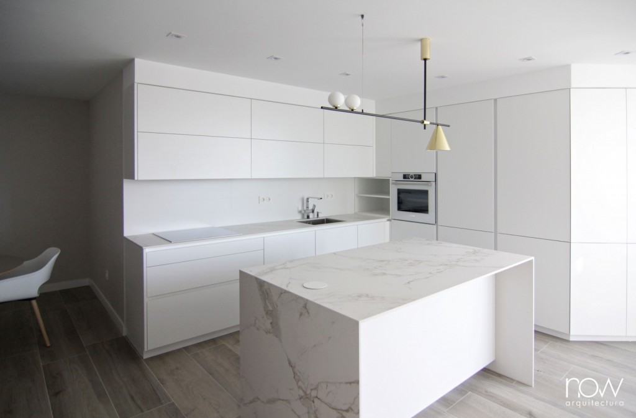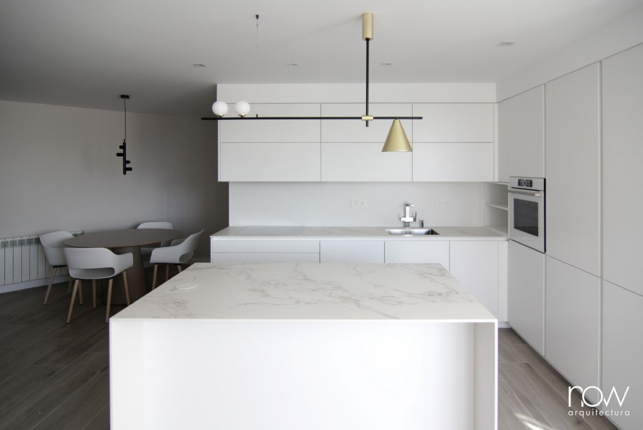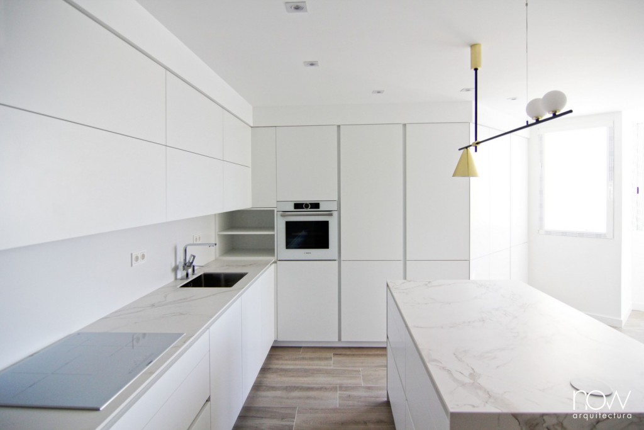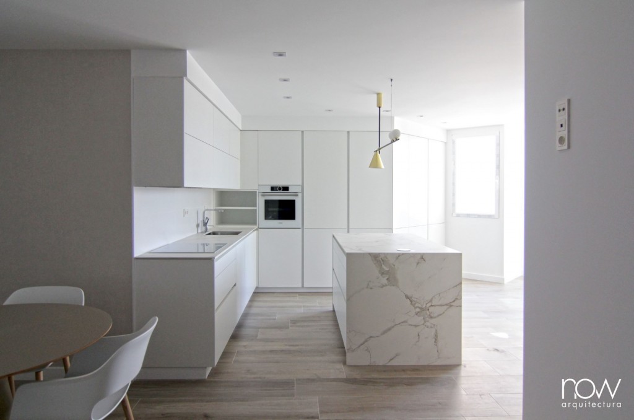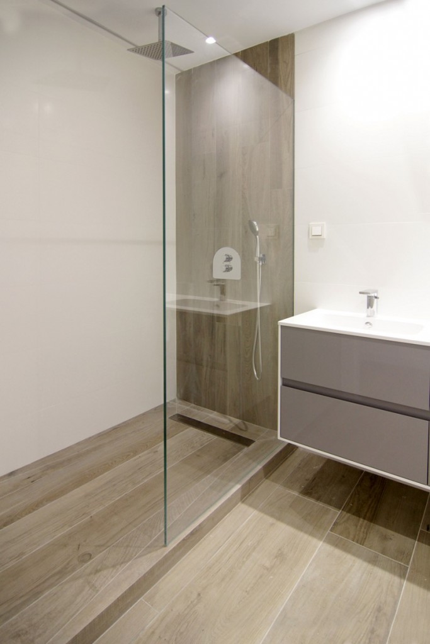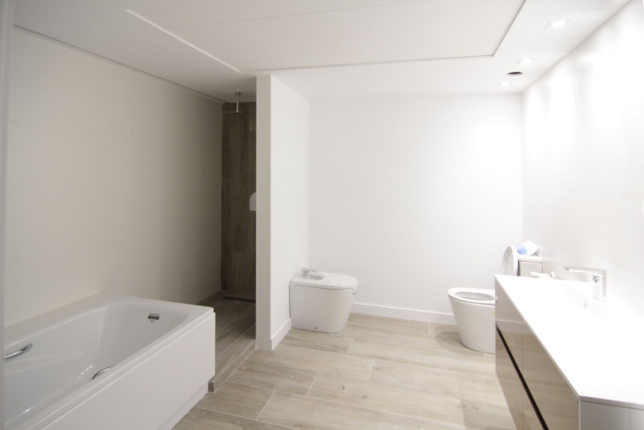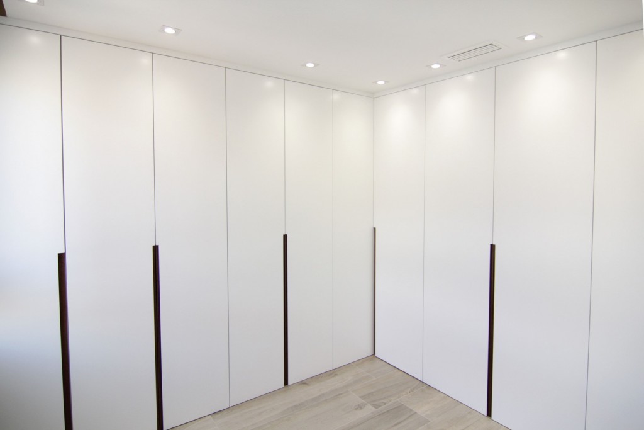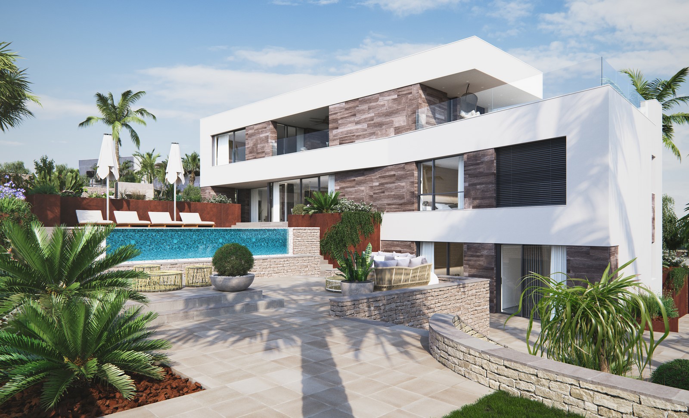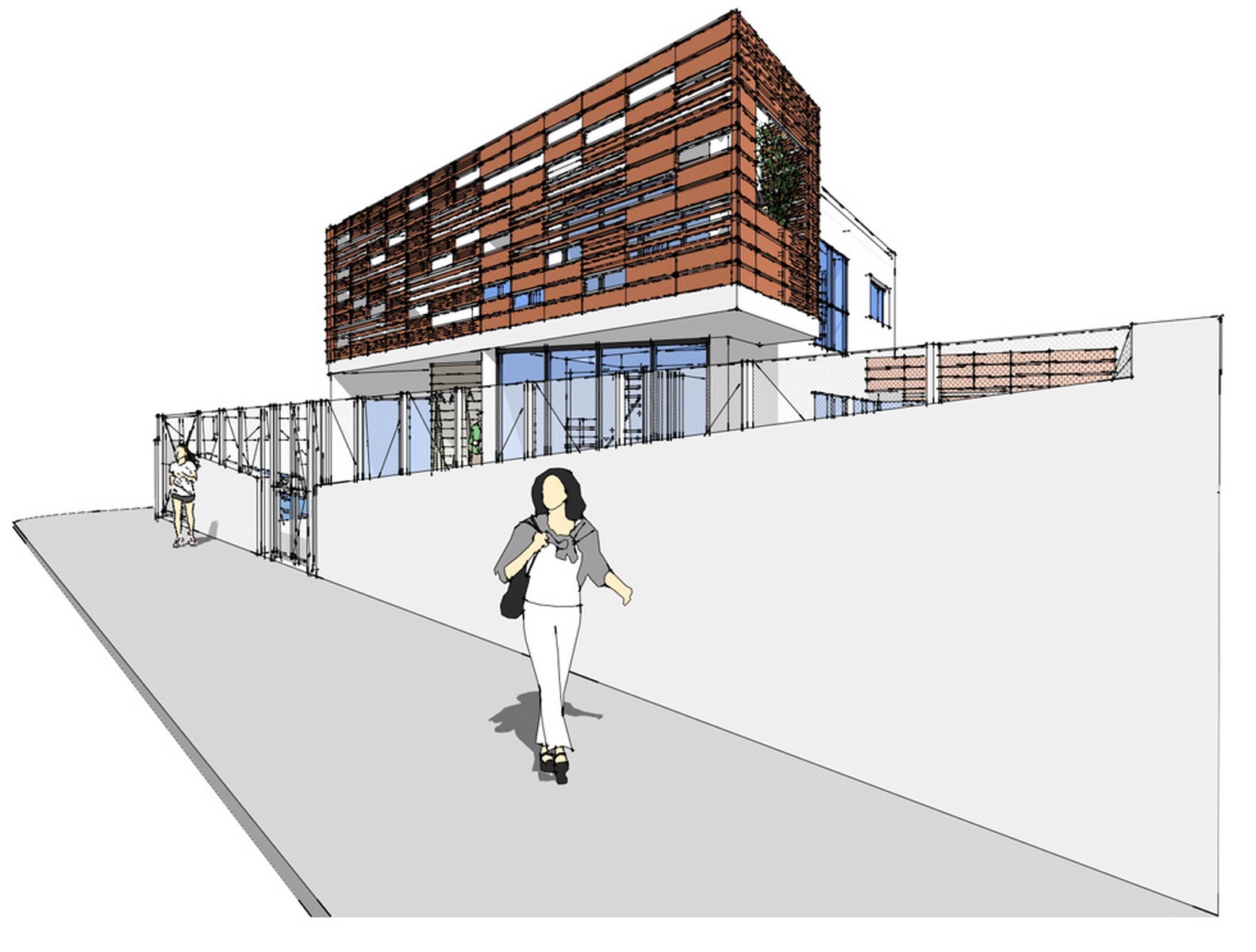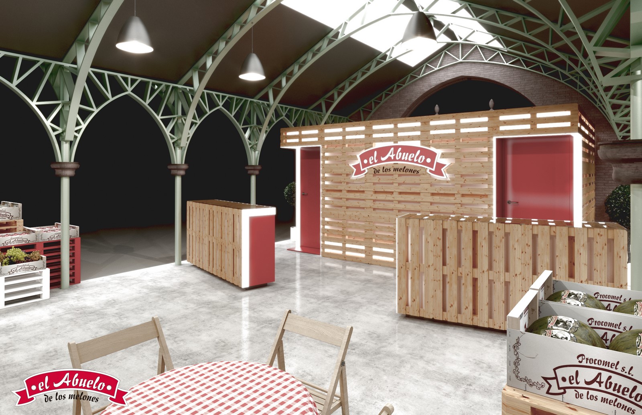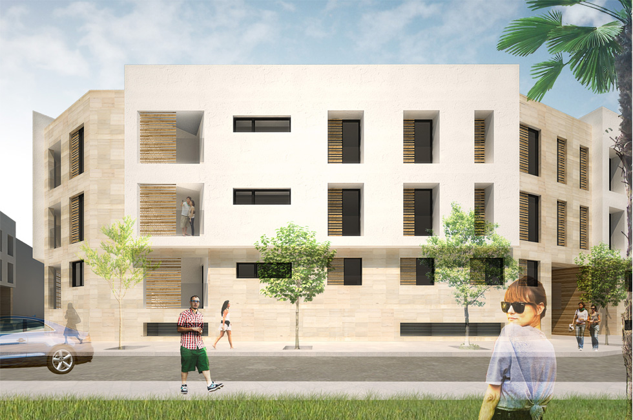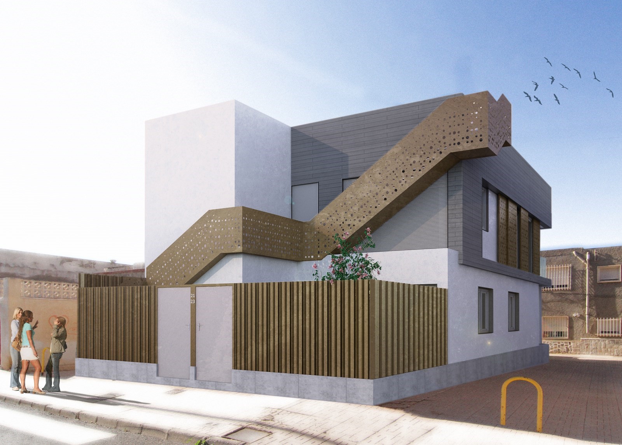RENOVATION AND INTERIOR DESIGN IN A FLAT
A couple and their little boy were willing to embark on their new life project, two adjacent dwellings that were transformed into a spacious dwelling.
Hard-working people who appreciate their time, so the space should express peace in every corner and simplify daily routines, creating a quiet atmosphere.
As a result, we designed a practical house, which optimizes the space by generating extra storage spaces. The finishes express purity and peace. A multifunctional kitchen that serves many purposes including different sitting areas and that simplifies the routes with other rooms of the house such as the laundry or the utility room.
The result is a house with a great character including glass panel walls in the hall and a custom made black aluminium grid door in the kitchen.
The use of light sensors and motorized blinds in the home create a comfortable space for everyday life.
Project Details
-
Year:2018
-
Type of construction:Reforma integral
-
Location:Cartagena
-
Photo:Now Arquitectura
-
Date:August 12, 2019
