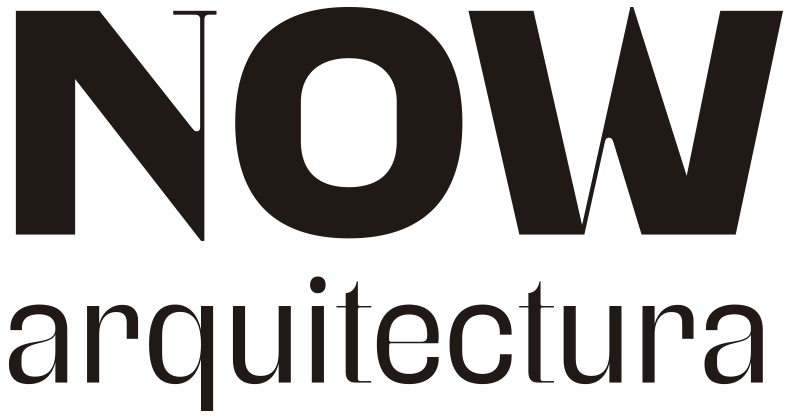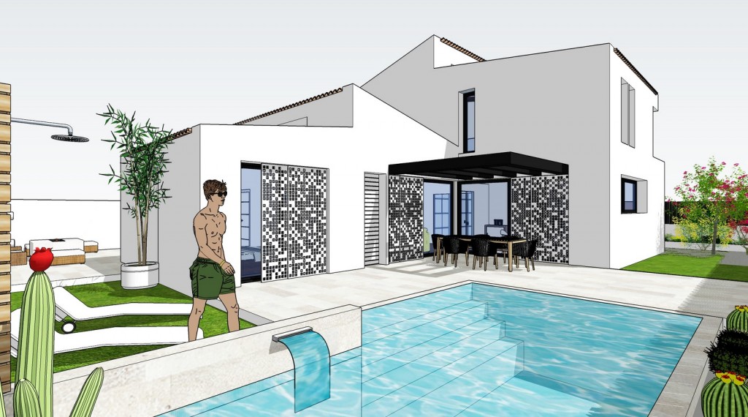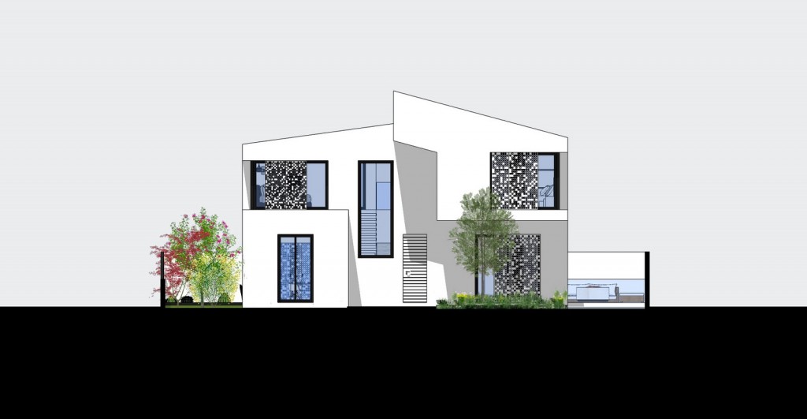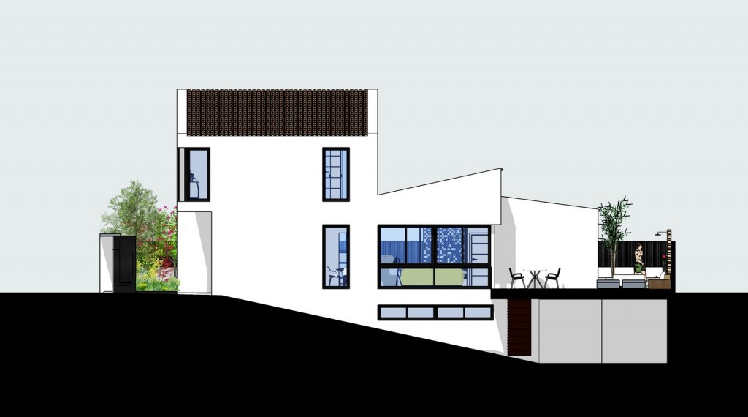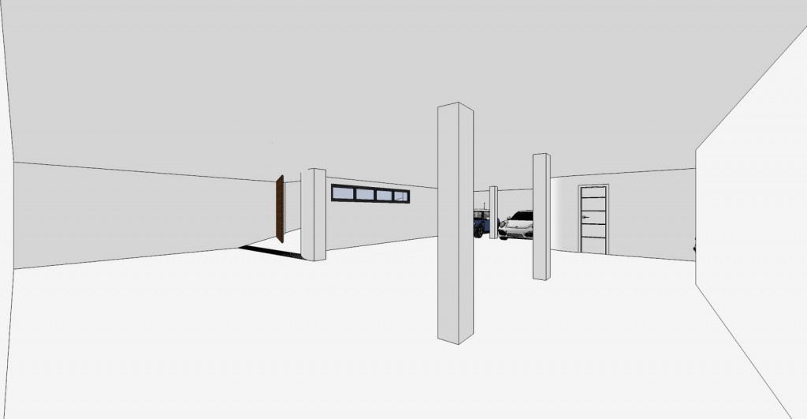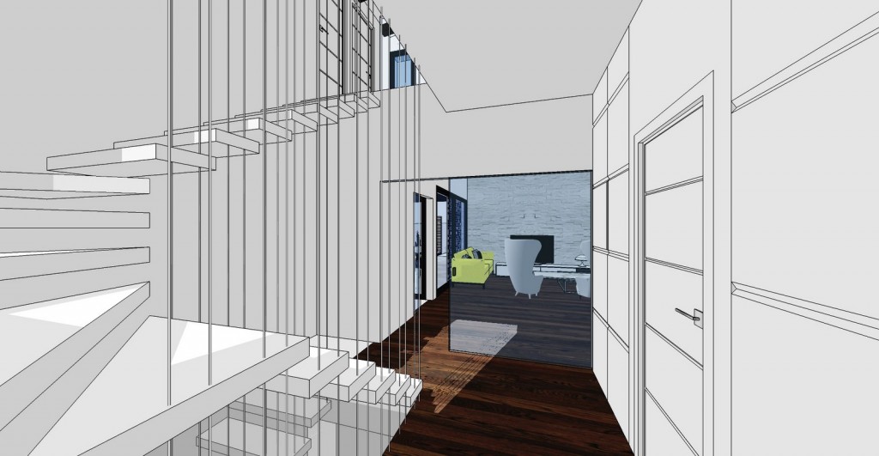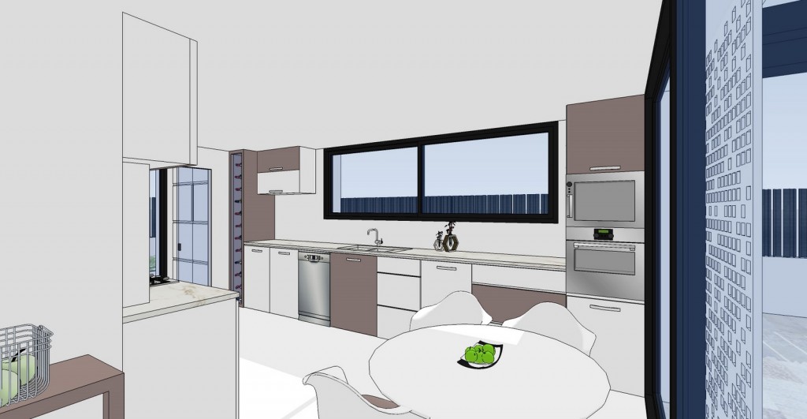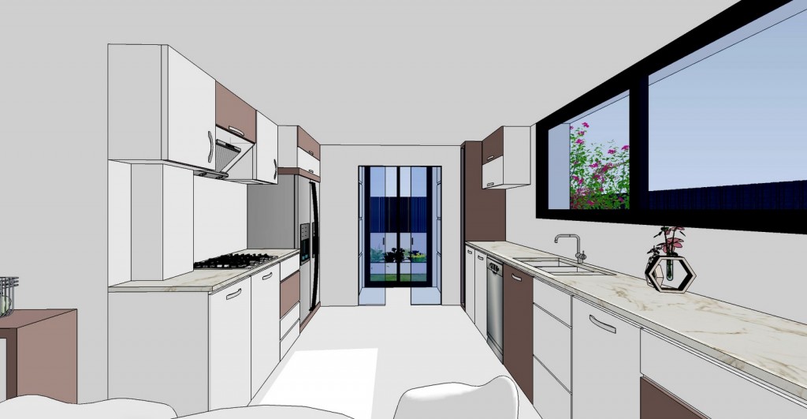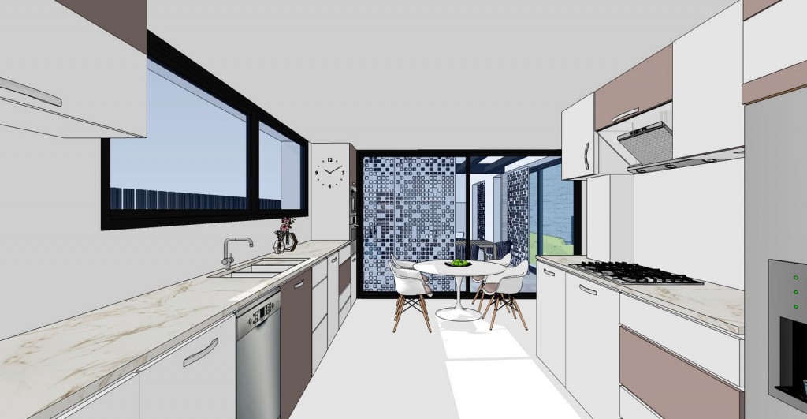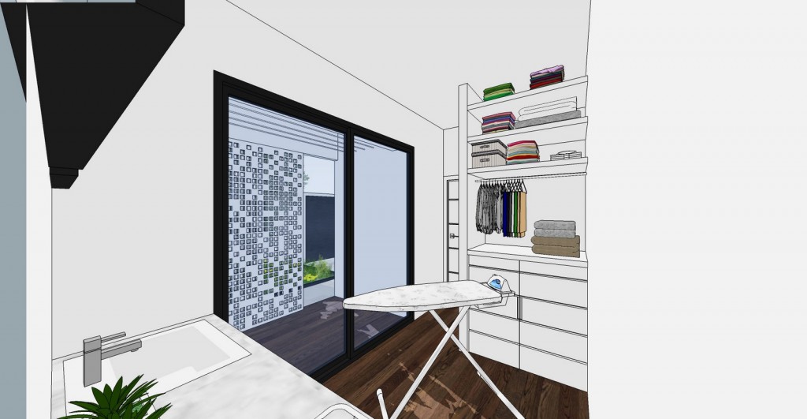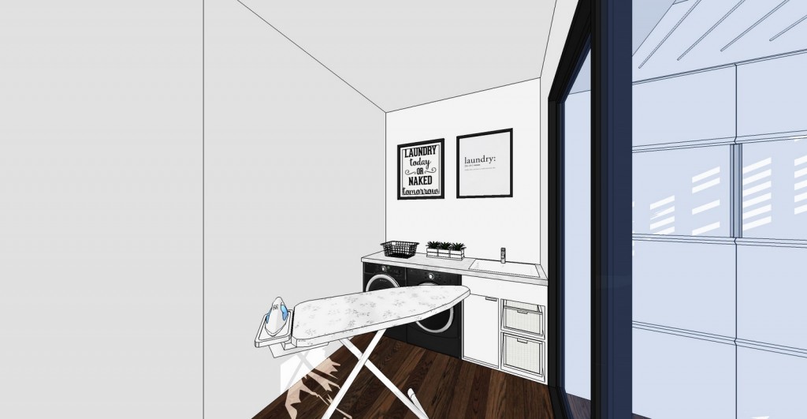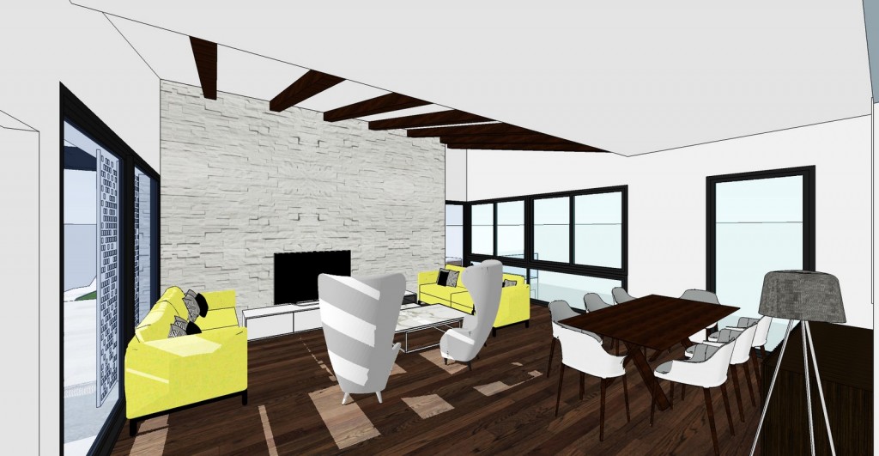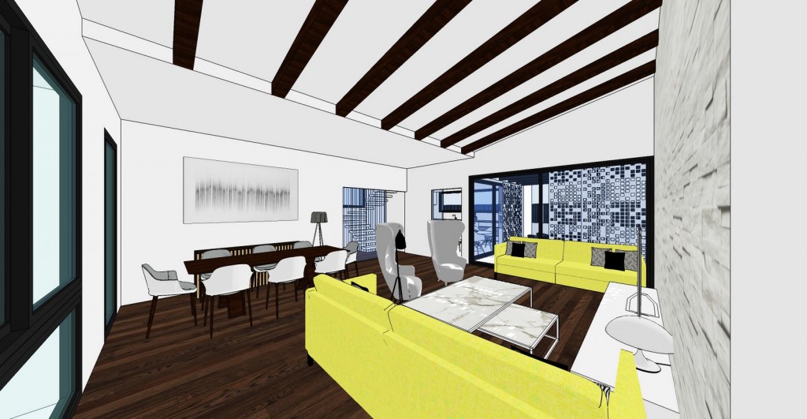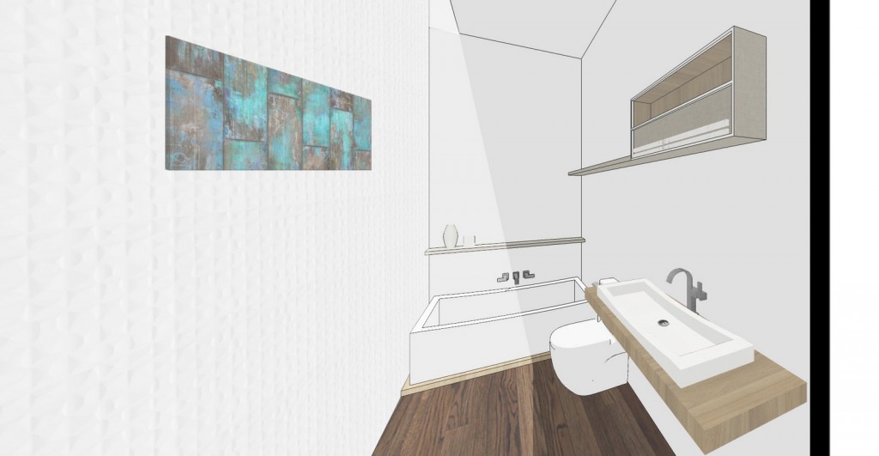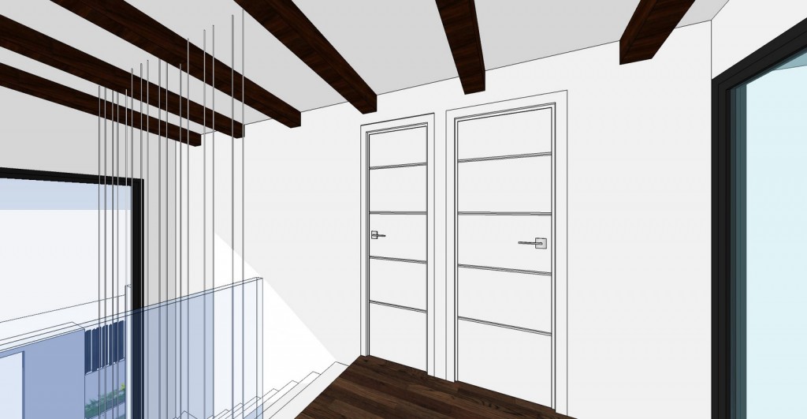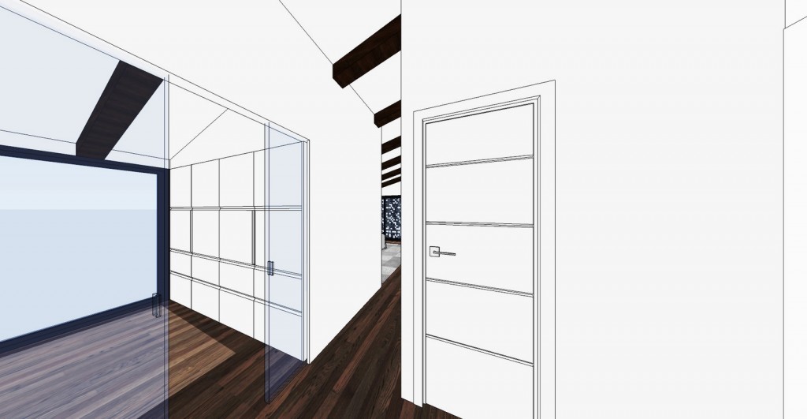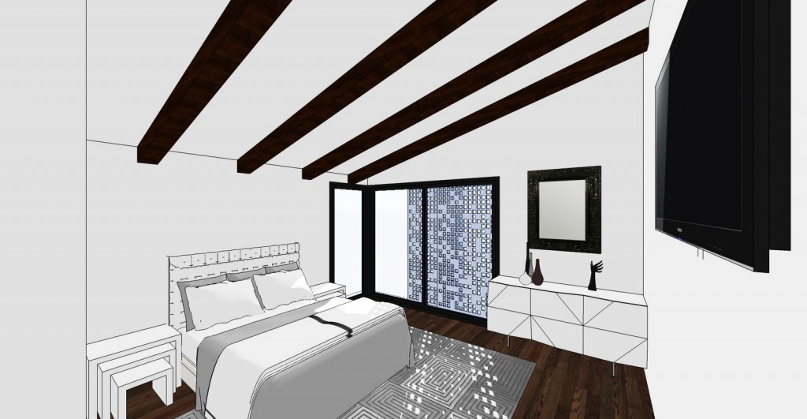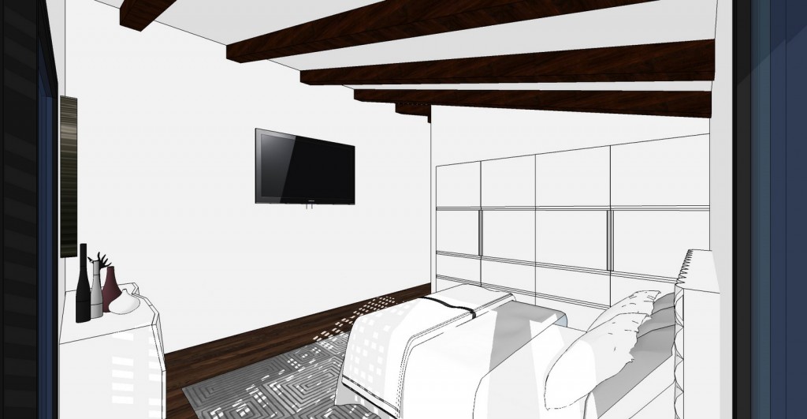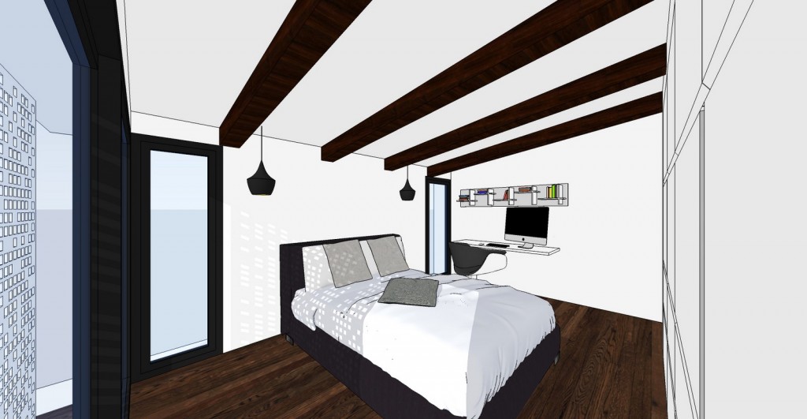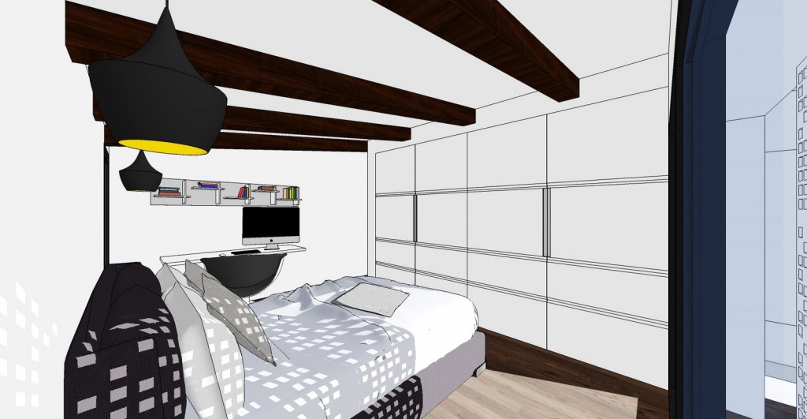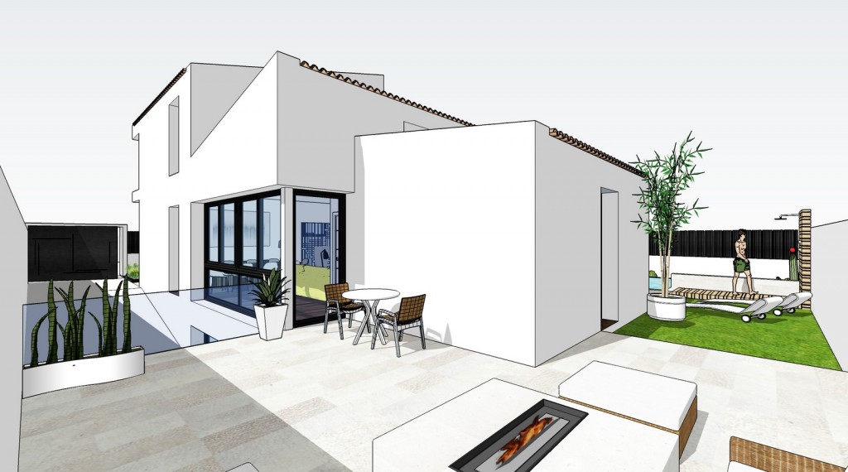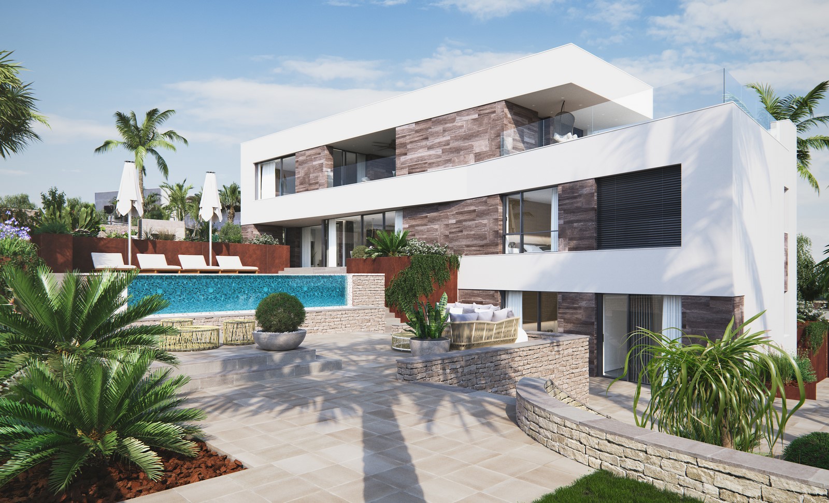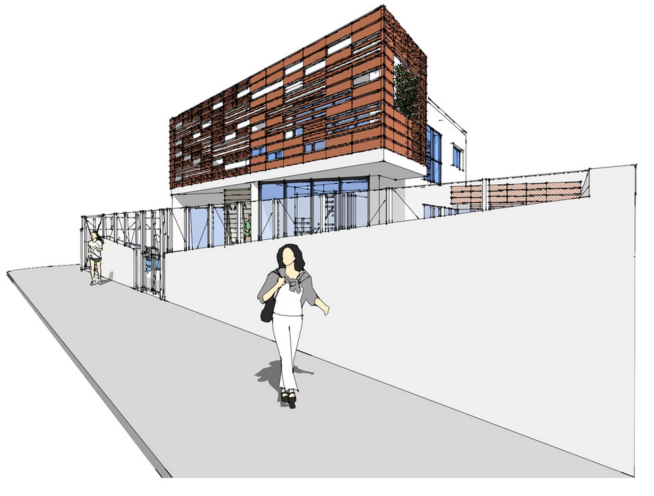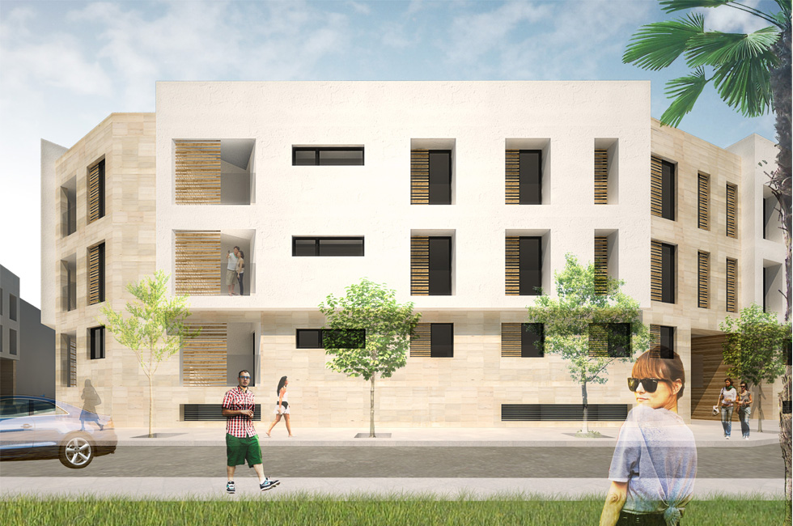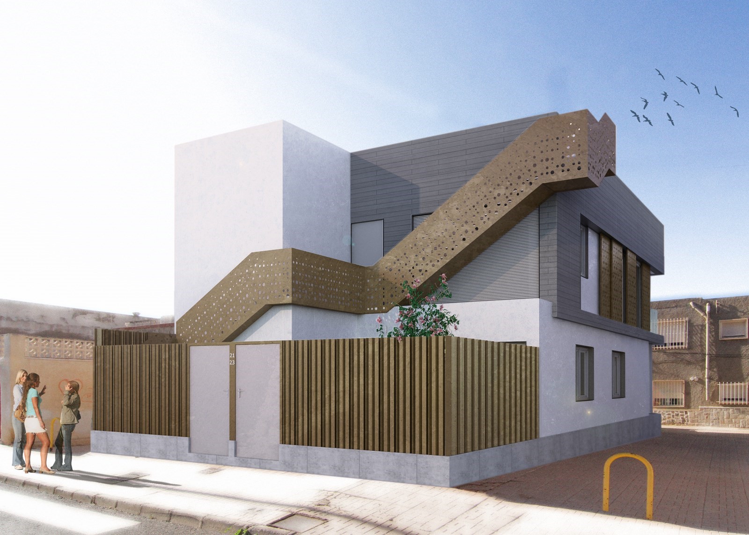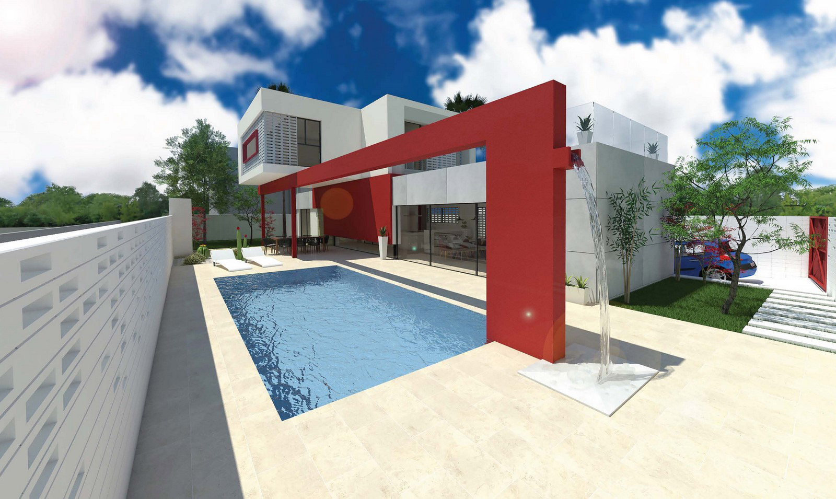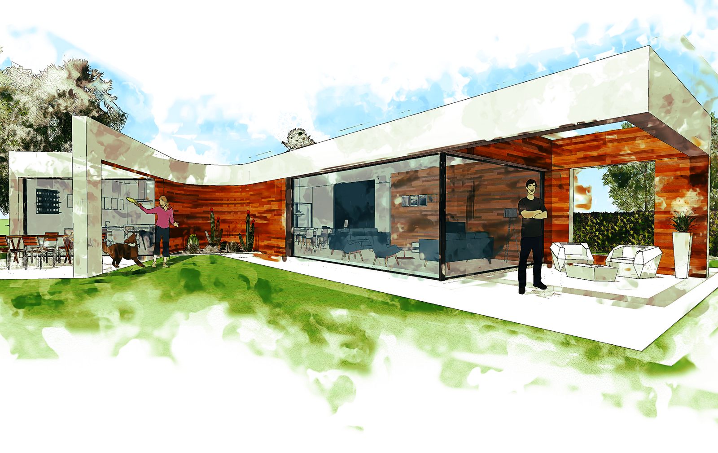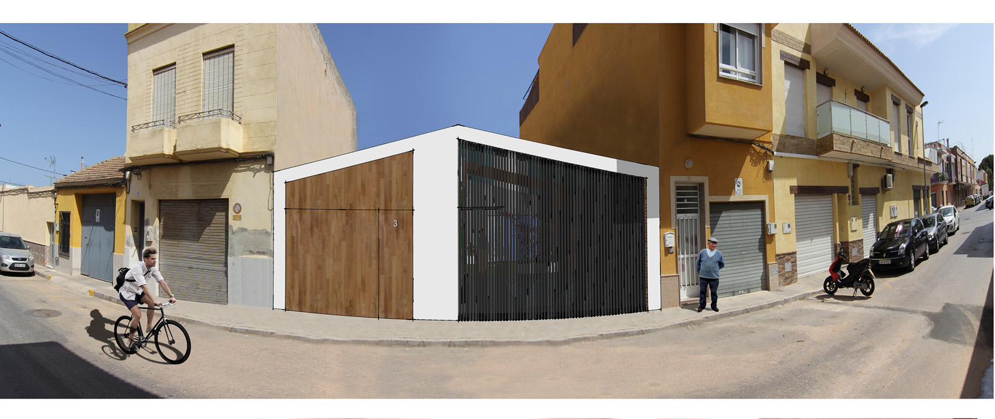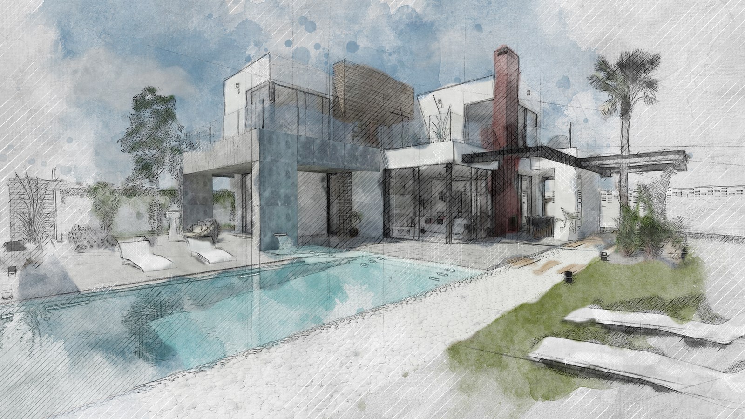SINGLE-FAMILY HOUSE IN SAN PEDRO
Located in an urban growth area in San Pedro, this two-storey house is created to mark a difference in design with respect to the architecture in the surrounding area.
The clients wanted a character, functional, light house to enjoy throughout the year. It should be efficient and, especially, cool during the summer months. To meet these needs, we focused on different aspects: the best possible orientation, natural light in all rooms, the creation of cross ventilation in them, and finally sunlight protection by means of latticework that lets natural light in.
With an L-shaped floor we created spatial fluidity and an outdoor privacy leisure area for both the hot and cold seasons.
All the roofs are sloping and with different orientations, developing the fifth façade of the building, completely different from the surrounding modern architecture. This does not affect the clean lines and the continuity of the materials, but rather contributes to the materialization of a white, carved and empty block facing the outdoors designed for leisure. It is based on a reinterpretation of vernacular architecture, in which both material honesty and the simplicity of forms are the main features. The result is an architecture that is modern and traditional at the same time, reflecting the Mediterranean architectural concept.
Project Details
-
Year:2018
-
Type of construction:Single-family
-
Location:San Pedro del Pinatar
-
Date:August 12, 2019
